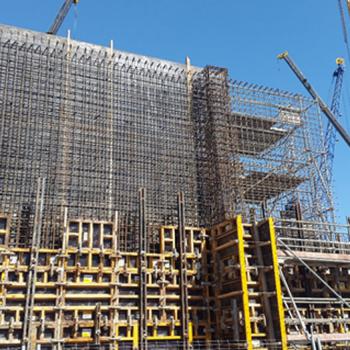Write on
Category
BULK STORAGE WAREHOUSES IN THE PORT OF MARÍN.
Engineering Design and Site Management for solid bulk storage warehouses.
The GALIGRAIN Group entrusts COTECNO with the elaboration of the Engineering Design and with the Site Management for the installation in the Port of Marín of two warehouses (under the name of Warehouse 15-16 and Warehouse 17) for solid bulk storage.
The warehouse design aimed at obtaining the higher storage volume on the occupied surface. For this purpose, the warehouses were designed using a 10 m-high wall closure, with a necessary bearing capacity for solid bulk storage against them and for supporting the roof structure.
Before the construction of the Storage 15-16, it was necessary to improve the site, since it was a port embankment which lacked the necessary bearing capacity. For this purpose, there were made a total of 1.579 Controlled Modulus Columns (CMCs) with depths going between 3 and 21 m, placed in netting reinforcement, so as to obtain the desired bearing capacity.
Warehouse 15-16 has a net area of 5.364,50 m2, divided into two independent compartments by means of a 10 m-high separating wall. The solution for the roof structure was cold-formed steel framing and sandwich panels with large skylights over the entire width of the roof covering, which provides plenty of natural light to the warehouse. The roof was designed with a 28º inclination, which equals the highest value of the internal friction angle of the goods that are to be stored, thus making it possible to obtain the largest storage capacity.
Warehouse 17, with a net area of 2.059 m2, is completely diaphanous and it was made based on the same criteria as the above mentioned warehouse.


