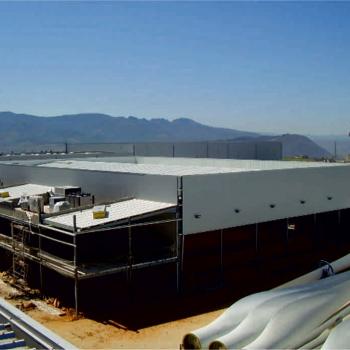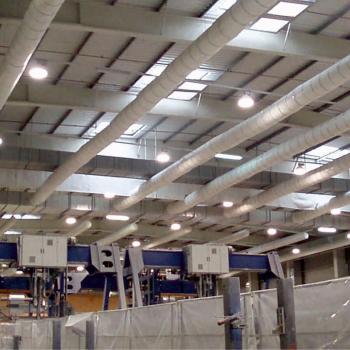Write on
Category
INDUSTRIAL COMPLEX FOR THE MANUFACTURING OF WIND TURBINE GENERATOR BLADES, IN THE INDUSTRIAL PARK OF MONTEARENAS – PONFERRADA (LEÓN).
LM GLASFIBER ESPAÑOLA, S.A.
Detailed Engineering Design and Site Management (Phase I-1.999 / Phase II-2.001 / Phase III-2.007).
From the moment when LM GLASFIBER decided to settle on the 120.000 m2 land plot of the Industrial Park of Montearenas, they entrusted COTECNO with the elaboration of the Detailed Engineering Designs and the Site Management for the various installations forming the industrial complex. Currently, on this land plot, there are the following facilities:
Building of 220x70 m with a built surface of 17.200 m2, with moulding areas provided with three bridge cranes of 10t/55.00 m, with a free height of 9 m, assembling and finishing area provided with a bridge crane of 5t/30.00 m and a free height of 7 m and a re-edging area with the same characteristics.
Building of 210x50 m with a built surface of 11.000 m2 which permits the flexibility and increase of the production of wind turbine generator blades in the high demand periods. Not long before, this building had been extended with 875 m2 to facilitate the manufacturing of different size blades.
Building of 36x36 m with a built surface of 3.600 m2 covered by two bridge cranes. This building has two office storeys of 720 m2 each, for the administrative activities of the factory, also including the different technical facilities which provide the necessary building services.
Building of 36x60 m with a built surface of 2.160 m2 covered by two bridge cranes of 36 m with the necessary loading capacity for the blade handling. In an attached building, it was considered setting up other premises distributed on two storeys of 720 m2, which would include the technical facilities providing the necessary building services and its administrative area, also including changing rooms for 200 workers. In order to provide the necessary services of the building, there were installed two transformers of 1.000 Kva each, a water tank for fire safety of 25 m3 with the necessary pump group, two groups of air compressors of 75 Kw and 55 Kw, as well as a ventilation system and air conditioning with a total installed heating capacity of 572 Kw and a 92.000 m3 air flow rate covering the entire building, in order to provide the adequate work conditions. It was also considered the installation of solar thermal collectors for the lavatory water heating, with a total collecting surface of 80 m2.

