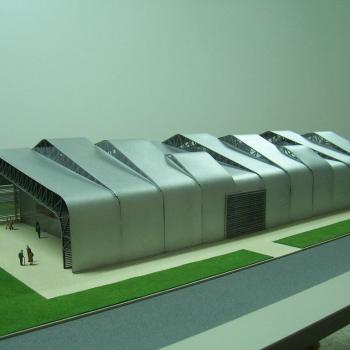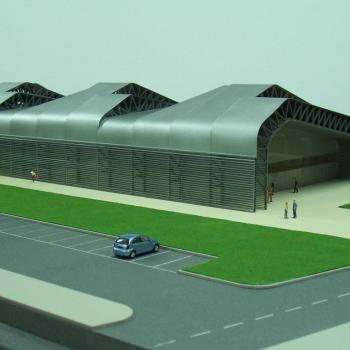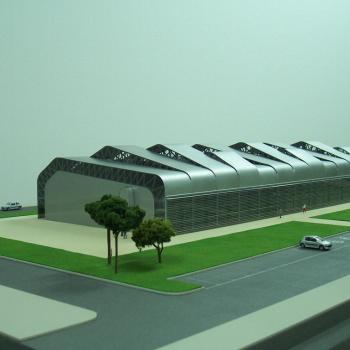Write on
Category
TECHNOLOGICAL CENTRE FOR THE FISHERIES SECTOR OF CELEIRO “CETPEC”.
THE FOUNDATION FOR RESEARCH, TECHNOLOGICAL DEVELOPMENT AND INNOVATION OF THE FISHERIES SECTOR OF CELEIRO.
Elaboration of the Basic and Detailed Engineering Design.
The Fisheries Sector of Celeiro, in its attempt to improve its competitiveness had established ten years before a Strategic Plan which was making reference to the necessity of creating an industrial technological tissue in line with the demands of its fleet.
This is how it was born the idea of the Technological Centre for the Fisheries Sector of Celeiro “CETPEC”, which would be able to bring along, besides the industry, also a deep knowledge of the vessels, the fish auction markets and the companies of the fisheries sector. Thus, the knowledge of the fisheries’ professionals could be transferred to a physical support, which would lead to an improvement of productivity and competitiveness. All these necessities regarding the production, the competitiveness and the modernization, along with the analysis of the environment characteristics, lead to the creation of a singular and emblematic building that could easily be related to both the sea and the industry.
Then, there came the idea of a large container, a wide edification occupying a gross building surface of 3.623 m2, able to shelter inside all the relevant functions of a Technological Centre, and from there the “WAVE” concept.
Sheltered by this container, the Centre could adapt to the different functions. Thus, the ground floor, and the core of the building, was occupied by the central hall, divided into two halves, thus creating an exclusive product area. In this area, around the handling and packaging area, there were organized the areas for the fish reception, the laboratory, the selection, the prior washing, the semi-preparing, the packaging, the chambers and stores, both for the raw material and the final products. The rest of the hall was to be extended on the entire building height.
Around this central hall, there were organized all the other annexes, the spaces of the centre itself, the spaces of the collaborating companies, the training rooms, the meeting rooms, the control server rooms and changing rooms, on the ground floor, as well as the Event Hall with a capacity of 143 persons, etc., all of them designed to met all the necessities of the centre.
From the point of view of the composition, the container or the building skin, evoking its environment, was created starting from 6 m-modules, which followed in a succession one after the other and kept turning until they managed to form the “WAVE”. The finish was made of pre-patinated copper panels, which, once secured and with the time passing, would gain a chromatic covering that would send directly to the sea shade.
Considering its shape and setting, the Technological Centre for the Fisheries Sector of Celeiro, is a dynamic building, both due to its exterior composition and to its interior perception, all along the building the „WAVE” is surrounding you and taking you to its interior, it articulates the spaces and allows the control and orientation of natural light.
The materials that were used both on the outside and the inside, bring about that technological component which was used as a starting point. Each of them, the copper on the outside, the strong presence of the steel structure which is not at all hidden, but exactly the opposite, the exterior and the interior windows, the steel and aluminium of the interior finishes allow the anticipation of the buildings destination.


