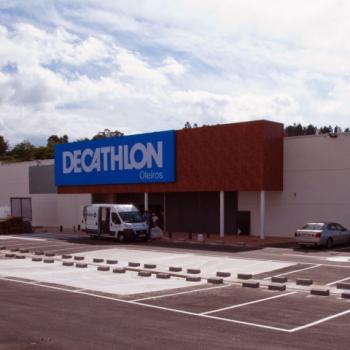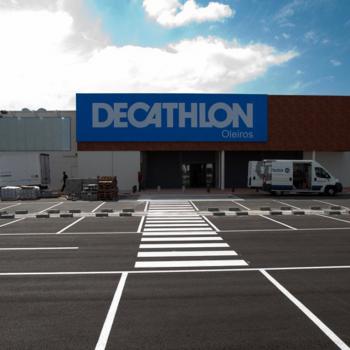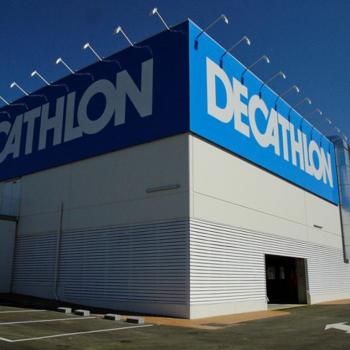Write on
Category
DECATHLON IN IÑÁS – OLEIROS (A CORUÑA).
INVERSIONES IÑÁS, S.L.
Engineering Design and Site Management.
INVERSIONES IÑÁS, S.L. entrusted COTECNO with the elaboration of the Engineering Design and further on the Site Management for the execution of the works for the commercial business premises destined for DECATHLON.
From the very beginning of the Project, there had to be observed the requirements and conditions established by the DECATHLON brand for each of its retail centres. However, also taking the advantage of the natural configuration of the land plot where the premises were to be situated, it was designed a two-storey building:
The lower ground floor, with a built surface of 4.547,60 m2, was to be dedicated to a parking of 187 places.
The ground floor, with a built surface of 4.712 m2, where the activity itself of the commercial business premises would be carried out.
Besides, there were to be generated another 173 parking places at the surface level. The building structure was solved with a prefabricated concrete structure, dominating the diaphanous spaces on the ground floor, where a reticule of 26.85 m x 14.50 m pillars would be modulated.


