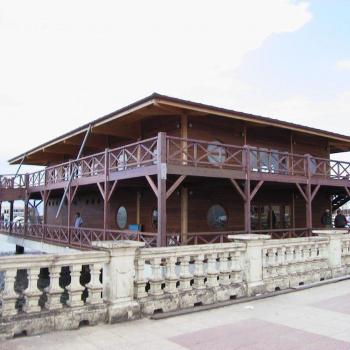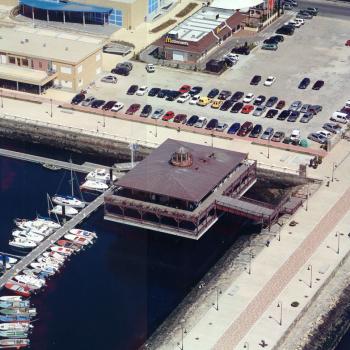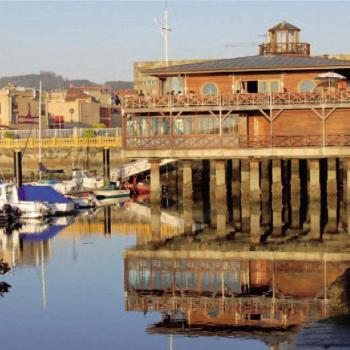Write on
Category
SOCIAL BUILDING PROJECT FOR MARINA, IN VILAGARCIA DE AROUSA (PONTEVEDRA).
MARINA VILAGARCIA, S.L.
Turnkey project.
The social building of the Marina Vilagarcia is completely made of wood on a sea platform supported by pilots, with copper roof laid over Thermochip insulation. It is a two-storey building of 500 m2, each storey provided with large windows with a view to the Ria and the Marina and it is surrounded by a spectacular terrace. The woodwork is teak and fir-tree and the fittings are stainless steel.
The whole building was provided with radiant floor heating based on low temperature water.
The ground floor is occupied by the navigation services, the marina offices and the client changing rooms.
The first floor offers restaurant and cafeteria services - “LA TASCA DE LA MARINA”.


