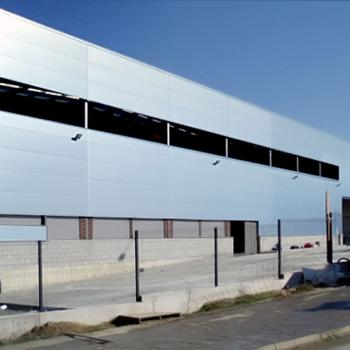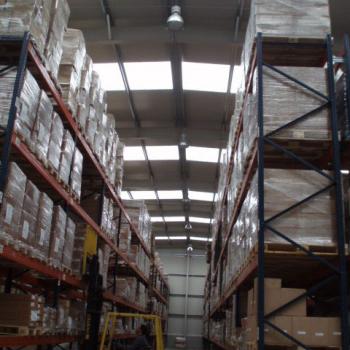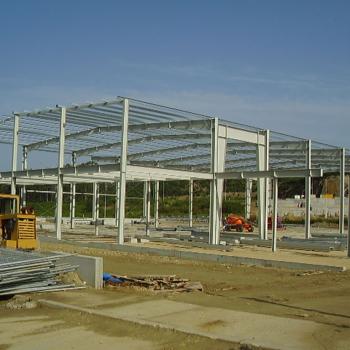Write on
Category
WAREHOUSE FOR IRONMONGERY MATERIALS, IN FENE (A CORUÑA).
ALUMINIOS Y PERFILES, S.L.
Detailed Engineering Design and Site Management.
Going further on with its expansion policy, ALUMINIOS Y PERFILES, S.L. entrusted COTECNO with the elaboration of the detailed engineering design for the ironmongery product buffer warehouse. These products are brought to the warehouse in large quantities and following a separation process, they are distributed to the final distributors.
Following a necessity analysis which was made together by the Beneficiary and COTECNO, it was elaborated the project which included all the necessary works for building a warehouse for the storage of metallic shelves with ironmongery products, in the Industrial Park of Vilar do Colo, Fene, Province of A Coruña.
The work site was made of the original land plots 12, 13 and 14 of the Industrial Park of Vilar do Colo. The new land plot had a total surface of 9833.52 m2.
The exterior dimensions of the warehouse are 92 x 70.60 m, the building having the same height on the entire surface. The warehouse was to integrate an office module for the administrative services related to its activity, with dimensions of 27.64 x 10.00 m on the ground floor and of 48.02 x 10.00 m on the upper level, generating a gross building area of 756.67 m2. The warehouse occupied the ground floor with a minimum interior height of 8.50 m up to the trusses, generating a surface of 5621.46 m2. The warehouse structure was solved by means of metallic porticos. The roof trusses would be dual-pitched, dividing the warehouse in three parts, one 25 m high, another 30 m high and another 35 m high.
Before starting the warehouse execution works, it was necessary to apply a soil improvement of the plot, excavating around 11000 m3 of earth, making causeways of more than 5000 m3 and draining around 500 ml.


